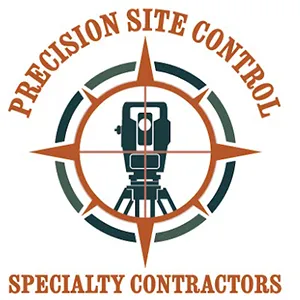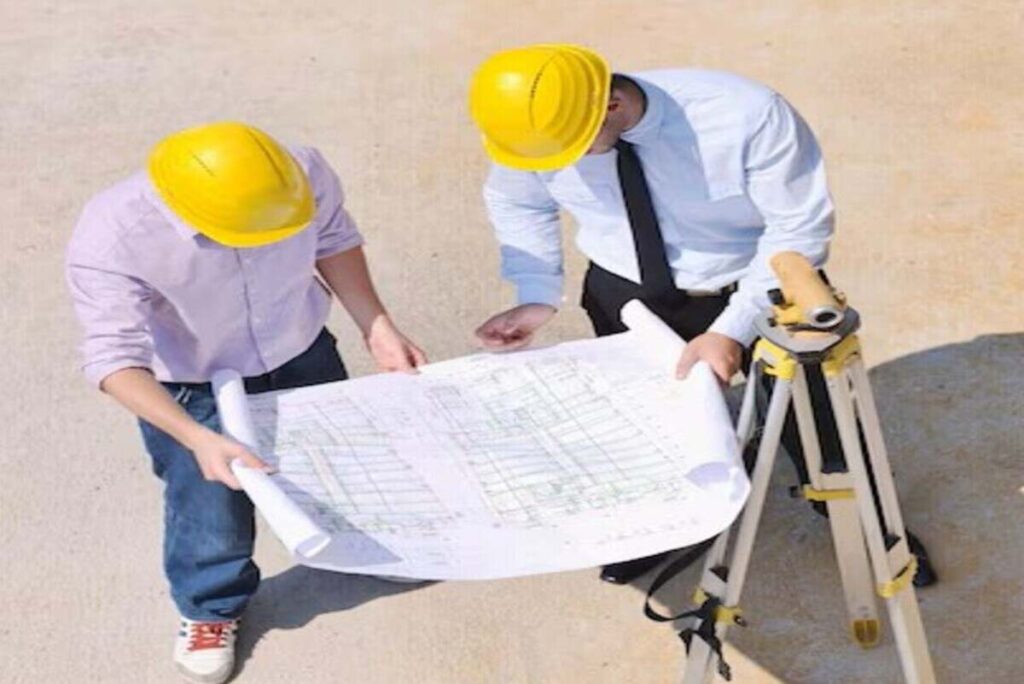A construction site layout is crucial for ensuring the success of any building project. It focuses on the strategic planning and arrangement of the physical space where construction takes place. A well-organized site layout, supported by accurate survey data, can greatly enhance the efficiency, safety, and overall effectiveness of the project. Whether you’re constructing a new building or expanding an existing one, understanding the critical factors of site layout and integrating precise survey insights is essential to streamline your process and make informed decisions. Taking the time to properly plan your construction site layout not only improves workflow but also helps avoid costly delays and safety hazards.
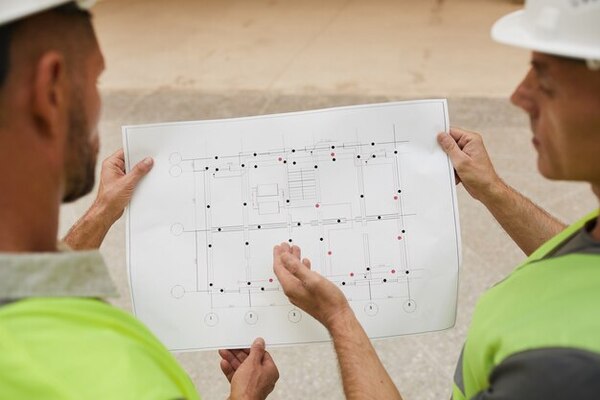
Understanding the Fundamentals of Construction Site Layout
Before diving into the specific considerations for a construction site layout, it’s essential to understand the basics. A construction site layout is more than just arranging equipment and materials; it’s a strategic plan designed to ensure smooth workflows, enhance safety, and maximize productivity. Here’s what you need to know:
Core Objectives:
- Optimize the use of space for efficient workflows.
- Minimize movement of materials, equipment, and personnel.
- Ensure safety and compliance with building codes.
Key Components of a Site Layout:
- Access Points: Placement of entry and exit routes for easy transportation and deliveries.
- Work Zones: Designated areas for specific construction activities like excavation or assembly.
- Storage Areas: Properly planned spaces for storing materials and equipment to prevent clutter and delays.
- Utility Connections: Strategic placement of utility lines and temporary power sources for uninterrupted operations.
Role of Architects and Engineers:
- Leverage their expertise to create functional, safe, and compliant layouts.
- Balance project-specific requirements with environmental and regulatory constraints.
Understanding these fundamentals lays the groundwork for making informed decisions, ensuring the success of your project from the outset.
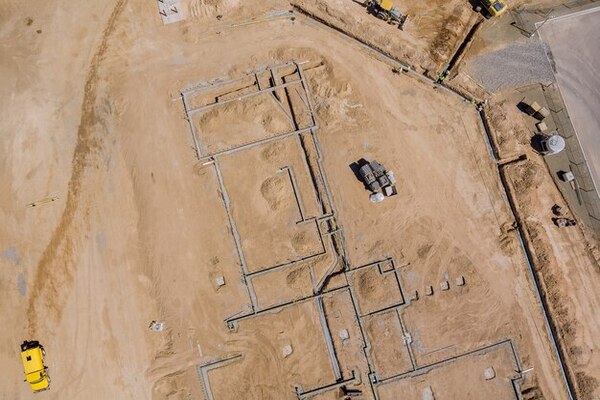
Important Considerations for Construction Site Layout
When planning a construction site layout, you may find yourself wondering why an architect suggests specific plans or configurations. While you, as a business owner, might have your own vision, it’s important to trust that architects design layouts with the project’s best interests in mind. They must comply with building codes, safety regulations, and industry standards to ensure the project’s success. Below are some key factors architects consider when planning a construction site layout:
Project Scope and Objectives
The scope and objectives of the project play a critical role in site layout planning, particularly when it comes to creating an effective building layout. The layout must align with the project’s goals, whether it’s a residential development, commercial building, or large-scale infrastructure. Clearly understanding the project’s purpose and desired outcomes helps define the necessary size, configuration, and functionality of the construction site. This ensures the building layout supports efficient workflow and meets all project requirements.
Site Accessibility
Ensuring easy access to the construction site is vital for the smooth flow of materials, equipment, and personnel, as well as the continuity of any ongoing business operations. When planning the site layout, consider the proximity to main roads, highways, and public transportation routes. Proper site accessibility minimizes logistical challenges and ensures timely deliveries. Additionally, having well-designed entry and exit points is crucial to avoid traffic congestion and delays, keeping the construction process efficient and on schedule.
Safety and Regulations
Safety is paramount on any construction site, and the layout must adhere to all relevant safety regulations and standards. This includes incorporating sufficient space for emergency exits, fire lanes, and first-aid stations to ensure the safety of workers and visitors. A thoughtfully designed site layout not only meets legal requirements but also helps minimize risks of accidents and injuries, creating a secure environment where construction activities can proceed efficiently and without unnecessary hazards.
Environmental Considerations
Construction projects can greatly impact the environment, making it essential to address these concerns during site layout planning. Key factors include managing soil erosion, controlling water runoff, and preserving nearby natural habitats. A well-planned layout incorporates strategies to minimize disruption to the surrounding ecosystem and reduces the project’s ecological footprint. Implementing erosion control measures and other sustainable practices not only protects the environment but also ensures compliance with environmental regulations, contributing to a more responsible and efficient construction process.
Utility Infrastructure
Access to essential utilities such as water, electricity, and gas is a critical factor in construction site layout planning. The design must facilitate the efficient installation and connection of these utilities to support both construction activities and the completed project. Considerations include the location of existing utility lines and the provision of temporary power sources where necessary. A well-planned layout ensures uninterrupted construction operations while aligning with long-term utility requirements for the site.
Space Utilization
Efficient space utilization is essential for maintaining organization and optimizing construction processes. The site layout should allocate specific areas for various activities such as excavation, foundation work, and vertical construction. Additionally, designated storage areas for materials and equipment are crucial to minimize clutter and congestion, ensuring the site remains orderly and operations flow smoothly. Thoughtful space management not only enhances productivity but also contributes to a safer and more efficient construction environment.
Workflow Efficiency
Time management is critical in construction projects, and optimizing the site for workflow can greatly influence the timeline. A logical layout that aligns with the sequence of construction tasks minimizes unnecessary movement of materials and personnel, streamlining operations. Collaborating with a design-build firm, like Rose, ensures you have a team that understands the intricacies of construction sequencing and can organize the site to enhance efficiency. Thoughtful planning not only keeps the project on schedule but also reduces costs and potential delays.
Site Topography
The natural terrain of the construction site plays a vital role in determining the topographic site layout. Elements such as slopes, drainage patterns, and soil conditions must be carefully evaluated during the planning phase. Grading and earthwork may be required to create a stable and level workspace, which is often essential for safe and efficient construction. Trusting your engineers and architects to leverage their expertise ensures that these topographical challenges are addressed effectively, resulting in a site layout that supports the project’s success.
Zoning and Permits
Compliance with local zoning regulations and building permits is a critical step before finalizing the construction site layout. Ignoring these requirements can lead to costly delays, fines, or even project shutdowns. Ensuring the site layout adheres to these rules is essential for avoiding legal complications. Partnering with a trusted design-build company provides peace of mind, as their expertise ensures the site layout is fully compliant with all necessary regulations and permits, allowing the project to progress smoothly.
Future Considerations
Planning a construction site layout isn’t just about the current project; it also involves anticipating future needs. Many firms design layouts with adaptability in mind, ensuring they can accommodate future phases, expansions, or renovations. By considering potential growth and changes during the initial planning process, you can save time and resources while creating a layout that supports both present and long-term objectives. This forward-thinking approach helps ensure the site remains functional and relevant for years to come.
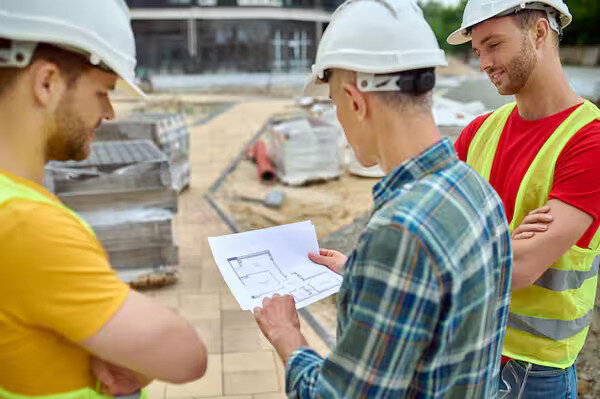
Planning for Long-Term Success: Future-Proofing Your Site Layout
The construction site layout you create today can have a lasting impact on your ability to adapt to future needs. Future-proofing involves planning with flexibility and scalability in mind, ensuring your layout remains functional as project requirements evolve. Consider the following strategies:
Incorporate Flexibility
- Design modular layouts that can be easily adapted for additional phases or expansions.
- Allocate buffer zones that provide room for growth or unforeseen needs.
Plan for Scalability
- Ensure utility infrastructure can accommodate increased demand or integration of new technologies.
- Use flexible materials and structures that can be modified or repurposed.
Integrate Sustainability
- Design layouts with renewable energy sources in mind, such as solar panel installations.
- Use eco-friendly materials to align with long-term environmental goals.
Collaborate with Experts
- Work with architects and engineers experienced in future-oriented design.
- Leverage their insights to incorporate forward-thinking strategies into your site planning.
By implementing these strategies, you not only enhance the current functionality of your site but also position it to adapt seamlessly to future challenges and opportunities. This ensures your project remains efficient, cost-effective, and relevant for years to come.
Conclusion
A well-planned construction site layout is the foundation of a successful building project. By prioritizing efficiency, safety, and compliance, you can create a layout that supports seamless operations and reduces risks. Whether considering accessibility, utility infrastructure, or future adaptability, each factor plays a crucial role in achieving project goals. Collaborating with experienced professionals ensures the layout is both practical and forward-thinking, meeting current demands while accommodating future growth. Thoughtful planning today saves time, resources, and potential challenges tomorrow, empowering you to build confidently and efficiently. Trust the process, focus on key considerations, and watch your project thrive.
FAQs
Why is a construction site layout important?
A site layout ensures efficient workflows, enhances safety, and minimizes delays during construction.
What factors influence a site layout design?
Key factors include project scope, accessibility, safety regulations, environmental considerations, and utility infrastructure.
How does site accessibility impact construction?
Good accessibility reduces logistical challenges, ensures timely deliveries, and prevents traffic congestion at entry and exit points.
What role do architects play in site layout planning?
Architects ensure layouts meet safety standards, building codes, and project-specific requirements for a successful outcome.
How can a site layout accommodate future growth?
Future-proofing involves modular designs, buffer zones, scalable utilities, and sustainable practices to adapt to future needs
