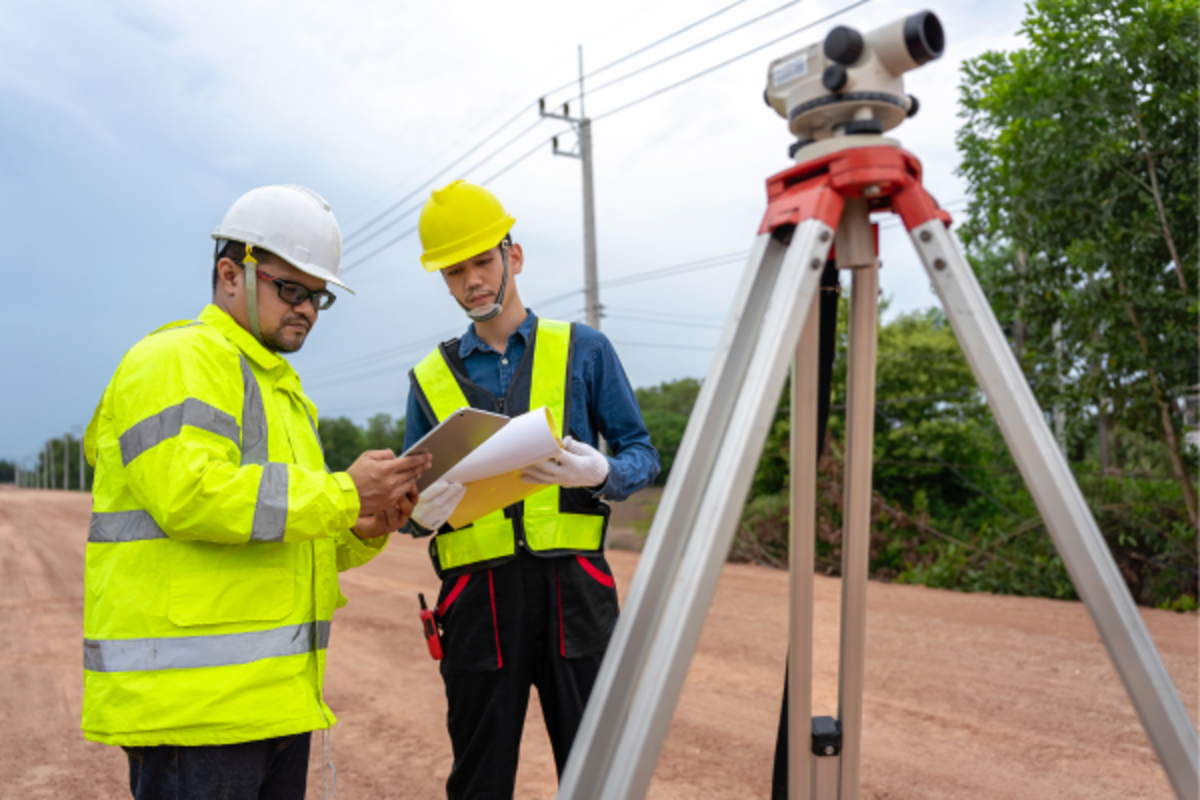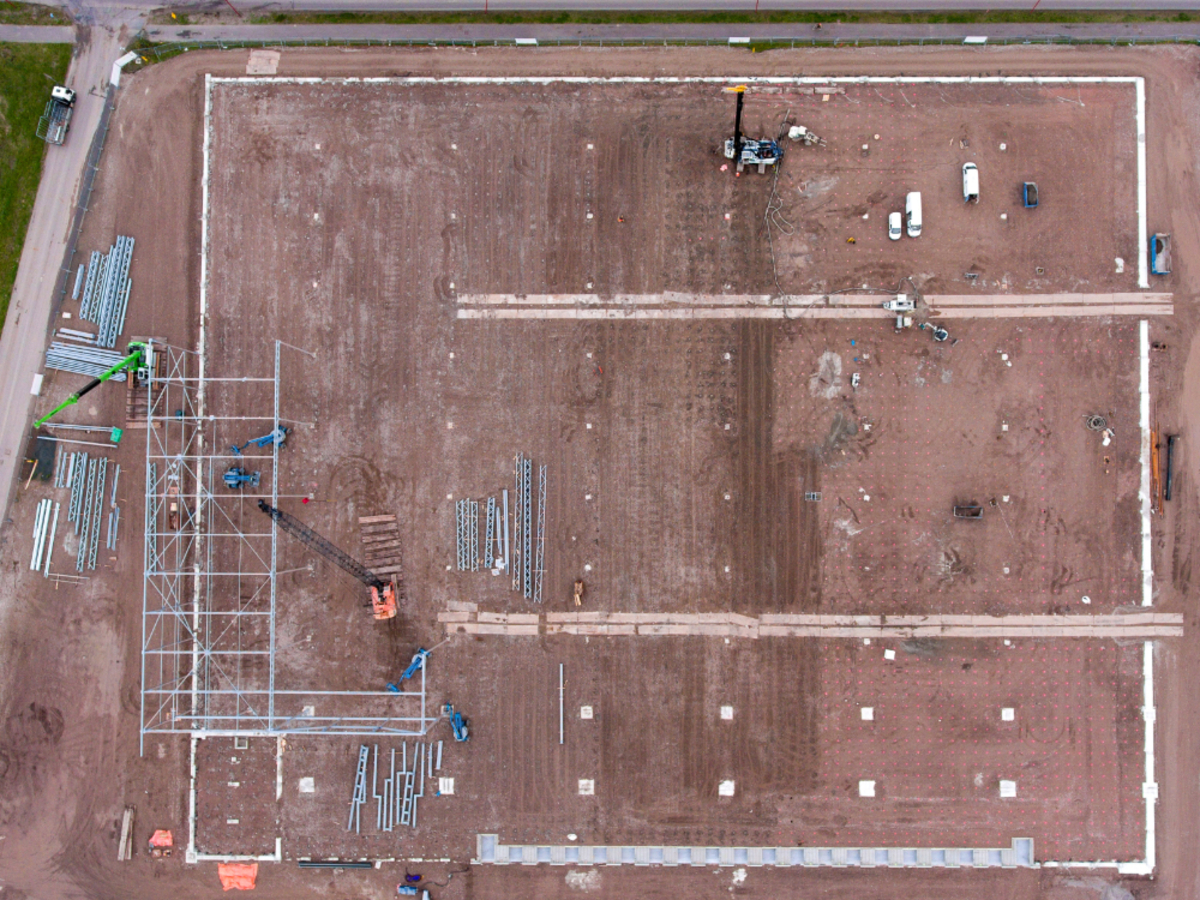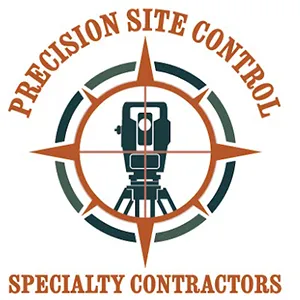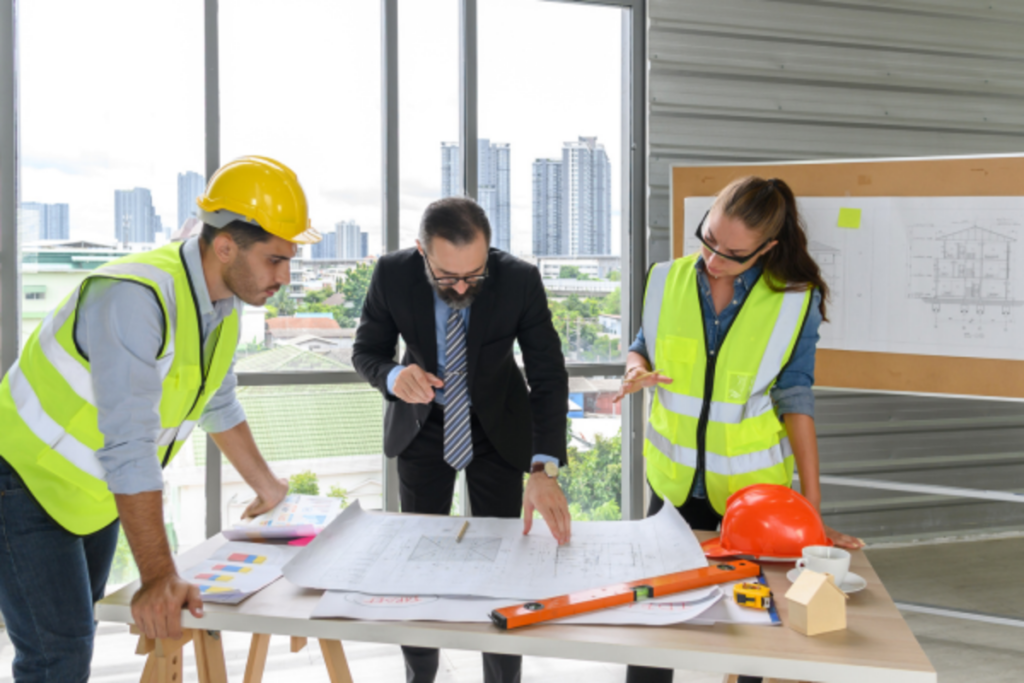A well-planned construction site layout is vital for ensuring a smooth, efficient, and safe building process. From assessing the site conditions to implementing the layout and monitoring its effectiveness, every step plays a crucial role in achieving project goals. Whether you’re optimizing for productivity, minimizing safety risks, or managing costs, understanding and applying best practices for site layout design is essential. In this blog, we’ll dive into the key strategies for creating an efficient construction site layout that not only meets the needs of the project but also enhances overall performance. Let’s explore how to lay the groundwork for success.

Understanding the Importance of Site Assessment for Effective Construction Site Layout
Evaluate Site Conditions Thoroughly
A comprehensive site assessment is a critical first step in designing an efficient construction site layout. This process involves examining the site’s existing features, such as topography, soil composition, vegetation, drainage patterns, utilities, access roads, and the proximity of neighboring properties. Identifying these factors early on helps in recognizing both challenges and opportunities.
Additionally, it’s crucial to factor in legal and regulatory requirements, including zoning laws, environmental restrictions, and building codes that could influence your project. By conducting a detailed evaluation, you can mitigate the risks of costly errors, delays, and potential disputes. Proper site assessment not only ensures compliance but also maximizes the site’s potential, paving the way for a smoother and more effective construction process.
Define the Objectives of Your Construction Site Layout
To create an efficient and effective construction site layout, it’s crucial to establish clear objectives that align with the project’s scope, budget, and timeline. Key goals typically include enhancing worker productivity and safety, minimizing waste and environmental impact, safeguarding the quality and longevity of materials and equipment, and meeting the aesthetic and functional expectations of clients and end-users. Additionally, prioritize flexibility and adaptability in your site layout, as construction projects often involve dynamic changes and unforeseen challenges during execution.
Optimize Your Construction Site Layout Design for Efficiency and Safety
Designing an effective construction site layout begins with clearly defined objectives and criteria. Once these are established, you can use a range of tools, such as sketches, diagrams, digital maps, physical models, or specialized software, to create a functional layout. The design should encompass essential elements like the building footprint, temporary facilities, storage zones, material handling pathways, traffic and circulation areas, utility connections, waste management systems, and safety measures.
To achieve an optimized construction site layout, consider applying these key principles:
- Minimize Movement: Reduce the time and distance needed for materials and personnel to move across the site.
- Prevent Congestion: Strategically organize activities and trades to avoid clashes or bottlenecks.
- Ensure Accessibility: Allocate sufficient space for equipment, vehicles, and workers to operate efficiently.
- Enhance Work Conditions: Incorporate proper ventilation and lighting to create a safer and more productive work environment.
- Weather and Environmental Protection: Safeguard the site from adverse conditions that could disrupt progress.
- Compliance: Align the layout with relevant building codes and industry standards.
By focusing on these principles, you can design a construction site layout that maximizes productivity, ensures safety, and meets project goals effectively.
Effectively Communicate and Coordinate the Construction Site Layout Plan
Once the construction site layout design is finalized, it’s crucial to effectively communicate and coordinate the plan with all project stakeholders. These include clients, architects, engineers, contractors, subcontractors, suppliers, and regulatory authorities. To ensure clarity, use standardized formats and symbols to present the layout plan—such as detailed drawings, labeled legends, and concise notes.
Regularly updating stakeholders on progress and seeking their feedback fosters collaboration and alignment. Encouraging input can help refine the plan, ensuring it meets project requirements and expectations. Open communication and consistent coordination help prevent misunderstandings, address potential issues quickly, and keep the project running smoothly.
Implementing and Monitoring the Construction Site Layout Plan
Once your construction site layout plan is finalized, it’s crucial to put it into action and continuously monitor its effectiveness throughout the construction phase. Utilize various techniques and tools, such as site surveys, regular inspections, detailed audits, comprehensive checklists, and structured reporting systems. These tools ensure the plan is followed as closely as possible while allowing for flexibility to address unexpected site conditions, project progress, or stakeholder feedback.
It’s important to evaluate the performance of the site layout plan using key indicators and metrics, such as productivity levels, safety compliance, work quality, material waste reduction, cost control, and overall customer satisfaction. Regular assessments will not only confirm whether the layout supports your project’s objectives but also highlight areas needing improvement or optimization. By implementing and monitoring your site layout plan effectively, you can stay aligned with project goals, enhance operational efficiency, and drive continuous improvement on-site.

Benefits of a Well-Designed Construction Site Layout
Increased Productivity
A well-designed construction site layout is critical for maximizing productivity on any project. By strategically placing workstations, storage areas, and access routes, downtime can be significantly minimized. Workers spend less time navigating the site or searching for tools and materials, allowing them to focus on their tasks. For example, placing heavy equipment closer to areas where it’s needed reduces travel time, ensuring projects stay on schedule. Additionally, a logical workflow enhances coordination between teams, preventing bottlenecks and delays that can arise from poorly organized spaces.
Enhanced Safety
Safety is a top priority on any construction site, and a strategic layout can play a pivotal role in reducing risks. Properly marked pathways, segregated zones for heavy machinery, and clear signage all contribute to minimizing accidents. For instance, creating separate areas for pedestrian and vehicle traffic can significantly reduce the likelihood of collisions. Furthermore, a well-thought-out layout improves emergency response times by ensuring that exits, first aid stations, and fire extinguishers are easily accessible. This proactive approach to safety not only protects workers but also fosters a culture of responsibility and awareness.
Cost Efficiency
Cost management is a cornerstone of successful construction projects, and a well-planned site layout can lead to substantial savings. By organizing materials and equipment efficiently, wastage is minimized, and operations are streamlined. For example, placing frequently used materials closer to the work area reduces unnecessary handling and transport costs. Moreover, an optimized layout can lower fuel and energy consumption, as machinery operates more efficiently in a structured environment. Ultimately, these efficiencies translate into lower overall project costs, allowing contractors to allocate resources more effectively and complete projects within budget.

Addressing Common Site Layout Challenges
Limited Space
When dealing with limited space, particularly in urban areas or on smaller sites, strategic planning becomes essential. Start by prioritizing multifunctional design elements that serve more than one purpose. For example, storage areas can double as workspaces, and vertical stacking of materials can save significant ground space. Additionally, embrace modular construction techniques to optimize site efficiency and minimize the footprint of temporary structures. Utilizing technology like Building Information Modeling (BIM) can also help in visualizing and planning the most effective use of every square foot, ensuring no space goes to waste.
Weather Considerations
Weather-related disruptions can pose significant challenges to site layouts, but with proactive planning, their impact can be minimized. Begin by incorporating adequate drainage systems into the site design to prevent waterlogging during heavy rains. Temporary covers, such as tarpaulins or portable shelters, can protect materials and equipment from damage caused by rain, snow, or excessive sunlight. Additionally, scheduling activities with weather forecasts in mind can prevent delays and reduce the risk of accidents. For instance, tasks involving concrete pouring or crane operations should be planned for clear, calm days to avoid complications.
Regulatory Compliance
Navigating regulatory requirements is a critical aspect of site layout planning. Start by conducting a thorough review of local building codes, zoning laws, and environmental regulations. Early collaboration with local authorities and compliance experts can help identify potential hurdles before construction begins. Ensure that your site layout includes designated areas for waste disposal and adheres to accessibility standards, such as pathways for individuals with disabilities. Documentation is equally important; maintain detailed records to demonstrate compliance during inspections. Leveraging digital tools to manage permits and ensure adherence to regulations can also streamline the process and mitigate risks.
Conclusion
A well-designed construction site layout is the cornerstone of successful project execution. By thoroughly assessing site conditions, defining clear objectives, and strategically planning for efficiency, safety, and compliance, construction professionals can mitigate risks and drive optimal performance. Continuous communication, implementation, and monitoring ensure that the layout adapts to dynamic project requirements and delivers measurable benefits, from increased productivity to cost efficiency.
For reliable and professional construction site layout and staking services, Precision Site Control LLC is your trusted partner. With a proven track record of delivering accurate and efficient layout solutions, they help set the foundation for your project’s success. Visit our website to learn more about our services and how we can support your next construction project.
Frequently Asked Questions
What is a construction site layout, and why is it important?
A construction site layout is a strategic plan that outlines the organization and placement of facilities, equipment, and materials on a construction site. It’s essential for optimizing productivity, ensuring safety, minimizing costs, and meeting project timelines.
What factors should be considered during a site assessment?
Key factors include topography, soil conditions, drainage, utilities, access roads, zoning laws, and environmental regulations. These considerations help identify challenges and opportunities for an efficient site layout.
How can I optimize a construction site layout for limited space?
Use multifunctional areas, vertical stacking of materials, modular construction techniques, and tools like Building Information Modeling (BIM) to maximize efficiency in limited spaces.
What role does safety play in site layout planning?
Safety is a critical aspect, involving the segregation of zones for machinery and pedestrians, clear pathways, and easily accessible emergency exits. A well-planned layout minimizes risks and enhances worker safety.
How do weather conditions impact site layout design?
Weather considerations like heavy rain or extreme heat can disrupt operations. Incorporate drainage systems, temporary shelters, and adjust schedules based on weather forecasts to mitigate delays and risks.

