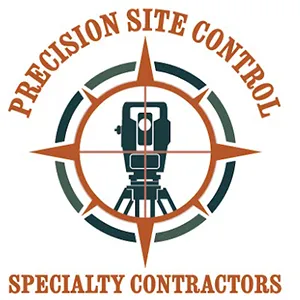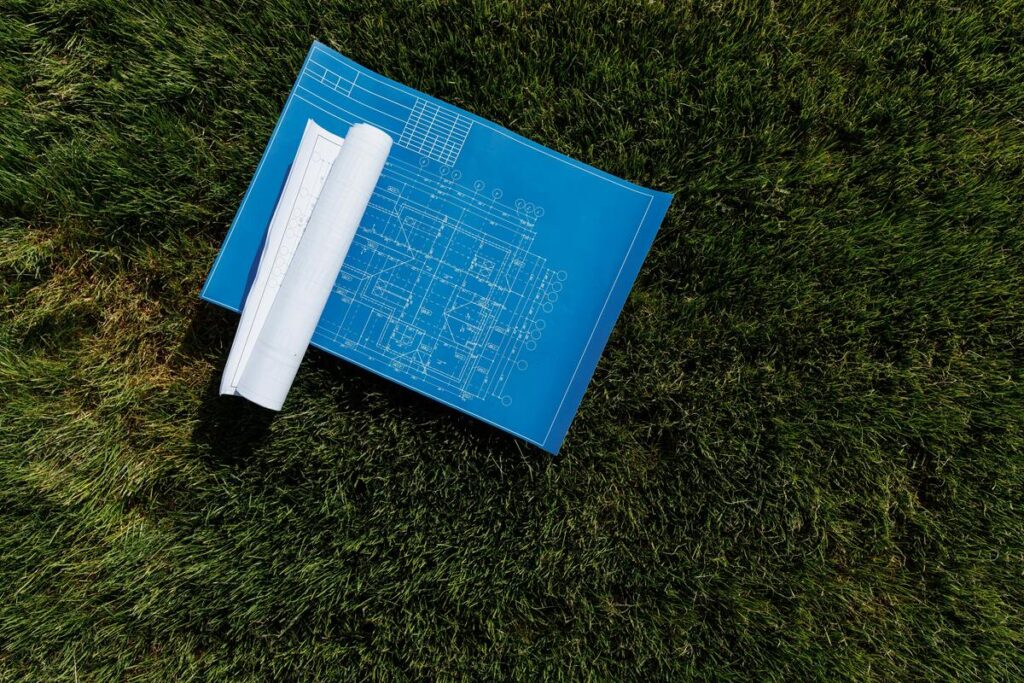Every successful construction project begins with a well-thought-out plan, and at the heart of this planning lies the construction site layout. These meticulously crafted blueprints are more than just maps—they’re strategic tools that dictate the efficiency, safety, and compliance of your build. Whether you’re breaking ground on a residential home, a bustling commercial hub, or a sprawling industrial complex, the importance of a comprehensive site layout cannot be overstated. In this blog, we’ll explore what construction site layout plans are, their core components, and how they drive the success of any project. From navigating site constraints to ensuring regulatory compliance, discover why these plans are the cornerstone of effective construction management.
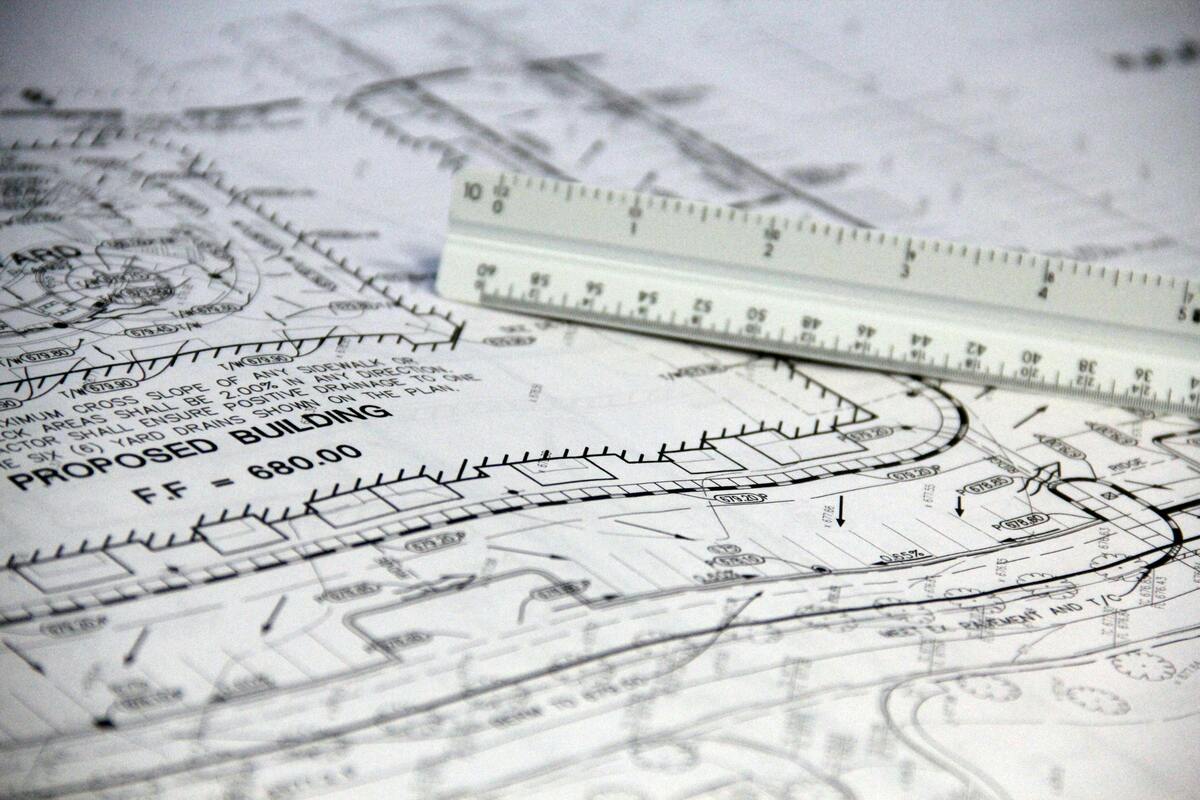
Understanding a Construction Site Layout Plan
A construction site layout plan is a detailed, scaled drawing that outlines the strategic arrangement of structures, utilities, and essential features on a specific parcel of land. Acting as a crucial blueprint, this plan ensures every component is thoughtfully placed to maximize efficiency, uphold safety standards, and enhance the overall visual appeal of the project.
Essential Elements of an Effective Construction Site Layout
A well-designed construction site layout serves as the blueprint for a smooth and efficient building process. Here are the key components to consider:
- Building Placement: Strategically position structures to optimize space, comply with zoning laws, and ensure efficient use of the site. Proper orientation can also impact energy efficiency and aesthetics.
- Access Routes: Plan roads, driveways, and walkways for seamless and safe movement of workers, vehicles, and materials. A streamlined flow reduces delays and enhances site safety.
- Utilities and Services: Accurately map out water, sewer, electrical, and communication lines. Accessibility to these essentials ensures uninterrupted progress and compliance with regulatory standards.
- Landscaping Features: Incorporate green spaces, trees, and gardens to improve environmental impact and contribute to the overall aesthetic of the site. Thoughtful landscaping can also help with stormwater management.
- Parking Areas: Allocate adequate parking spaces for staff and visitors, adhering to regulations and ensuring convenience during the construction phase and beyond.
Whether planning for a residential, commercial, or industrial project, a detailed construction site layout is the foundation for success.
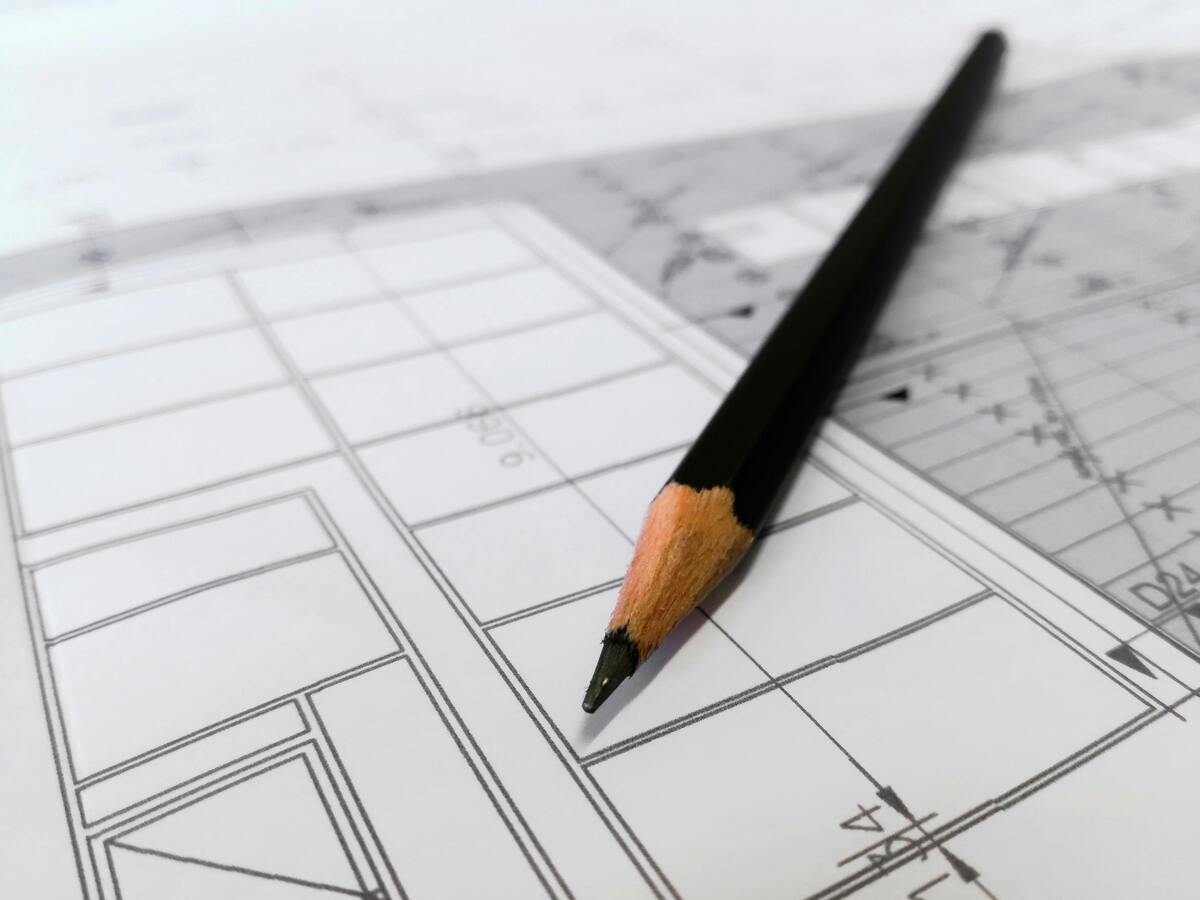
Why a Construction Site Layout Plan Matters
Maximizing Space Efficiency
A strategic construction site layout ensures that every inch of space is utilized effectively. This not only minimizes wasted areas but also enhances the overall functionality of the project site.
Ensuring Regulatory Compliance
By carefully planning your construction site layout, you can meet local zoning laws, adhere to building codes, and respect environmental guidelines, avoiding potential legal and financial setbacks.
Enhancing Safety and Accessibility
Properly designed layouts prioritize clear access routes, emergency exits, and safe zones, contributing to a secure environment for both workers and visitors.
Boosting Visual and Practical Appeal
Integrating thoughtful landscaping with well-planned building placement enhances both the aesthetic charm and practicality of the site, creating a harmonious and inviting space.
The Importance of a Well-Designed Construction Site Layout
A carefully planned construction site layout offers numerous benefits, including simplifying compliance with complex regulations. Regulatory factors, such as building codes, zoning laws, and other local requirements, can contribute up to 24% of the final price of a new home, according to the National Association of Home Builders. By investing in detailed site layout planning, construction teams can streamline these processes, minimize costly delays, and ensure projects stay on track—all while effectively managing regulatory costs and reducing their impact on the overall budget.

Best Practices for an Effective Construction Site Layout
Partner with Experts for Success
Collaborating with experienced architects, engineers, and planners is key to developing a detailed and efficient construction site layout. Their expertise ensures all critical elements, such as safety, logistics, and efficiency, are accounted for in the plan.
Leverage Cutting-Edge Tools and Software
Optimize your construction site layout by utilizing advanced tools. Platforms like AutoCAD and Revit are ideal for large-scale commercial projects, while residential projects can benefit from user-friendly options.
Engage Stakeholders in the Planning Process
Incorporate feedback from stakeholders early on to address potential concerns and improve the design. Engaging everyone involved fosters transparency and ensures the layout meets project needs effectively.
Adapt and Update as the Project Evolves
A construction site layout isn’t static—regularly revise your plan to reflect any changes in the project. This proactive approach helps maintain alignment with evolving project requirements and improves overall efficiency.
Common Challenges in Construction Site Layout Planning
Site Constraints
One of the most common challenges in construction site layout planning is dealing with site constraints. These can include limited space, irregularly shaped lots, or challenging terrain that restricts the placement of equipment, materials, and work zones. For instance, urban construction projects often contend with high-density surroundings, leaving little room for maneuverability or storage. To address these issues, project managers must adopt creative solutions, such as leveraging vertical storage systems or scheduling just-in-time material deliveries to minimize on-site clutter. Additionally, thorough site surveys and digital modeling tools like Building Information Modeling (BIM) can help planners visualize constraints and develop optimized layouts.
Unexpected Utility Placements
Another frequent hurdle is encountering unforeseen utility placements during site preparation. These might include underground cables, water lines, or gas pipes that were either not documented or inaccurately mapped. Such discoveries can lead to delays, increased costs, and even safety risks if not handled appropriately. Proactive measures, such as conducting detailed utility surveys with ground-penetrating radar (GPR) and consulting local utility records, can help identify these obstacles early. When unexpected utilities are uncovered, clear communication with utility providers and swift adjustments to the site plan are critical to maintaining project timelines.
Regulatory Complexities
Navigating the maze of local, state, and federal regulations presents another significant challenge. Zoning laws, environmental restrictions, and safety standards often require meticulous compliance, which can slow down the planning process. For instance, projects near protected wetlands may need additional permits and environmental impact assessments, adding layers of complexity. To overcome this, construction managers should collaborate with legal experts and regulatory agencies from the outset. Keeping an updated checklist of applicable regulations and maintaining open lines of communication with stakeholders can also streamline compliance efforts.
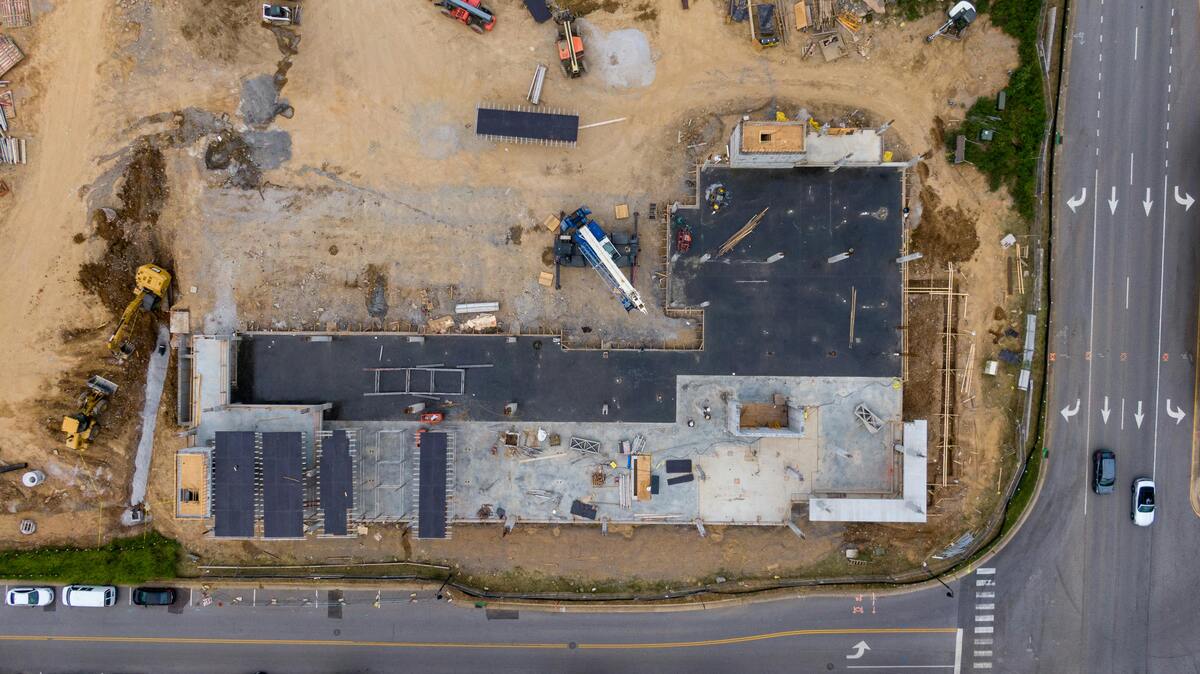
Construction Site Layouts for Different Project Types
When planning a construction project, the site layout plays a critical role in ensuring efficiency, safety, and smooth operations. Each project type—residential, commercial, or industrial—comes with its unique set of requirements that heavily influence how the site is organized. Here, we break down the key considerations for each category and explain how their layouts differ based on scope and purpose.
Residential Projects: Prioritizing Space and Community Needs
Residential construction projects, such as single-family homes, apartment complexes, or townhouses, often focus on optimizing limited space while keeping community and environmental factors in mind. The site layout typically includes dedicated zones for material storage, on-site waste disposal, and equipment staging, all of which must be scaled down to fit smaller lot sizes.
Access points for delivery trucks and construction vehicles are often limited in residential areas, requiring precise planning to minimize disruptions to nearby homes and roadways. For instance, scheduling material deliveries outside of peak traffic hours can reduce congestion and maintain positive community relations. Additionally, residential sites may need noise and dust control measures to align with local regulations and maintain neighborhood goodwill.
Commercial Projects: Maximizing Efficiency for High-Traffic Areas
Commercial construction projects—such as office buildings, shopping centers, or mixed-use developments—demand layouts that prioritize efficiency and accommodate heavy foot traffic. These projects often require larger staging areas for equipment and materials due to the increased scale of construction.
A well-planned layout for commercial sites must also address the integration of utilities, accessibility features, and public safety measures. For example, the placement of cranes, scaffolding, and temporary fencing must not obstruct pedestrian pathways or nearby businesses. In addition, commercial sites often have stricter timelines, making it essential to create workflows that allow for overlapping tasks, such as electrical installations and interior fit-outs, without causing delays.
Industrial Projects: Addressing Scale and Hazard Management
Industrial construction projects, such as manufacturing plants, warehouses, or power stations, require layouts that prioritize scale, safety, and functionality. These sites are typically vast, necessitating careful zoning to separate hazardous areas (like chemical storage) from workspaces and offices.
The layout for industrial sites often includes designated zones for heavy machinery, large-scale material handling, and extensive utility installations. Due to the nature of industrial work, these sites must also incorporate robust safety features, such as emergency access routes, fire suppression systems, and containment areas for potential spills. Coordination with regulatory bodies is critical to ensure that layouts meet industry standards and environmental compliance requirements.
Additionally, industrial projects often face logistical challenges due to the transportation and storage of oversized equipment. Planning for sufficient on-site space to maneuver cranes, transport vehicles, and modular components is essential to avoid bottlenecks during construction phases.
Conclusion
In the world of construction, a precise and well-thought-out site layout is not just a luxury—it’s a necessity. From ensuring safety and regulatory compliance to maximizing efficiency and space utilization, a solid site layout plan lays the foundation for a successful project. Whether you’re overseeing a residential, commercial, or industrial construction, these plans are the key to keeping things on track and minimizing risks. Precision Site Control LLC specializes in delivering top-tier construction site layout services, ensuring your project runs smoothly and efficiently from start to finish. Their expertise in creating comprehensive, customized site plans will help streamline your operations, optimize space, and maintain compliance with all regulations.
With the right layout, you’re not just building structures—you’re building a foundation for success.
FAQs
What is a construction site layout plan?
A construction site layout plan is a detailed drawing that outlines the strategic placement of structures, utilities, access routes, and other elements on a construction site to ensure efficiency, safety, and compliance.
Why is a construction site layout important?
A site layout is crucial because it helps optimize space, ensures regulatory compliance, enhances safety, and supports the smooth execution of the project. It also reduces delays and costly mistakes by anticipating potential issues.
How do construction site layouts help with safety?
Effective site layouts prioritize clear access routes, emergency exits, and safety zones, reducing the risk of accidents and ensuring a secure working environment for all personnel on site.
What are some common challenges in construction site layout planning?
Challenges include site constraints such as limited space, unexpected utility placements, and navigating complex regulatory requirements. Addressing these with thorough planning and collaboration can help avoid delays and costly adjustments.
How do construction site layouts differ for residential, commercial, and industrial projects?
Residential projects often focus on maximizing limited space and managing community impact, while commercial projects prioritize high-traffic flow and utility integration. Industrial projects, on the other hand, need to consider scale, safety, and hazardous material management.
